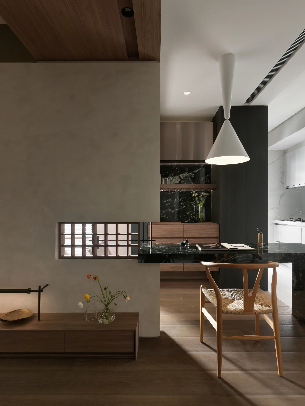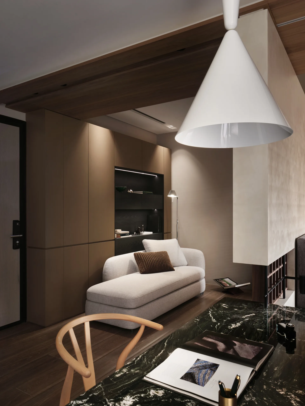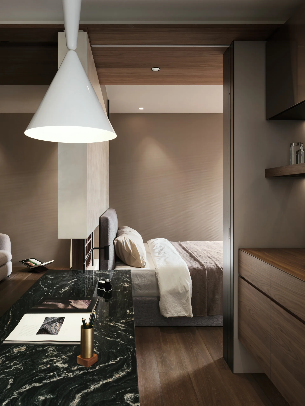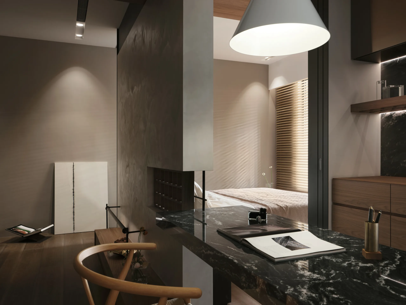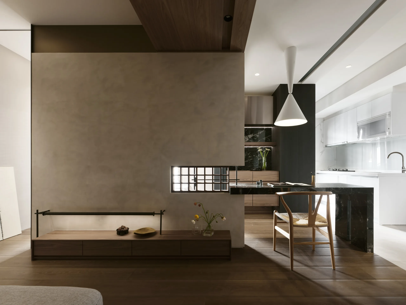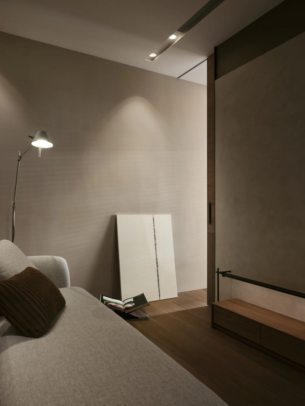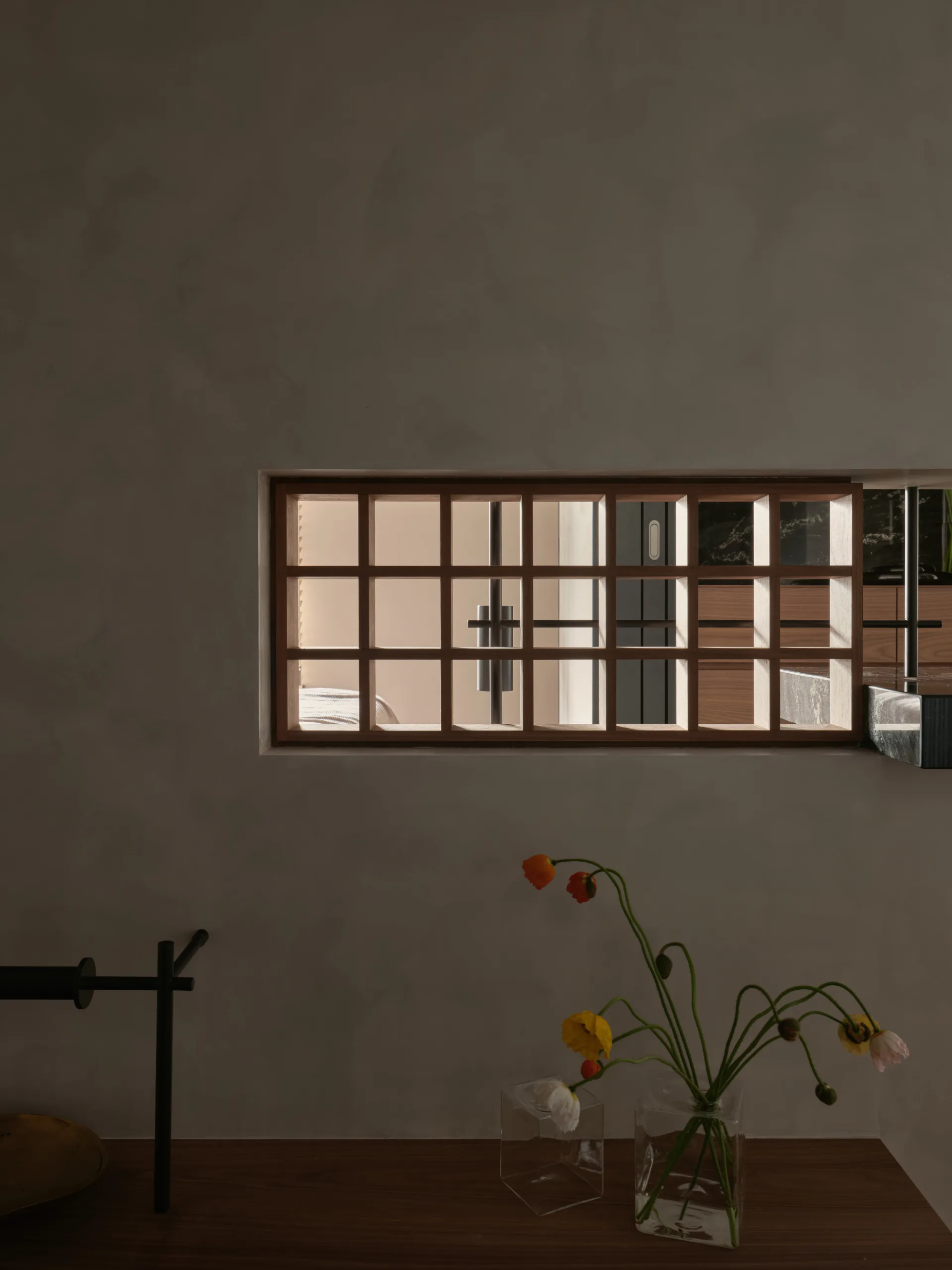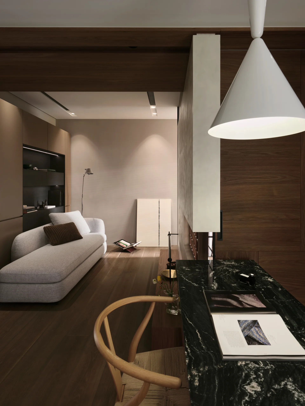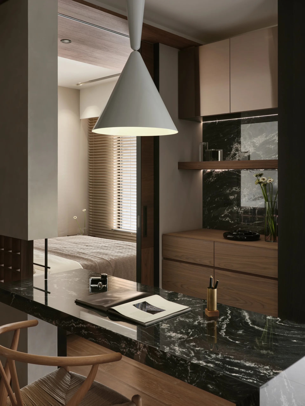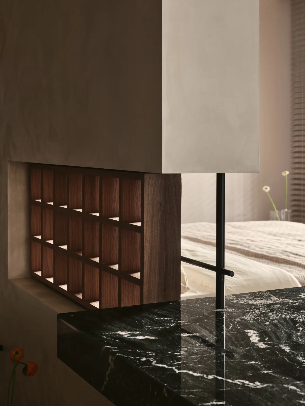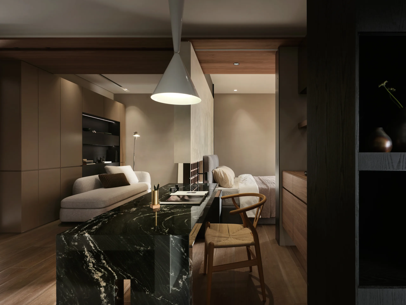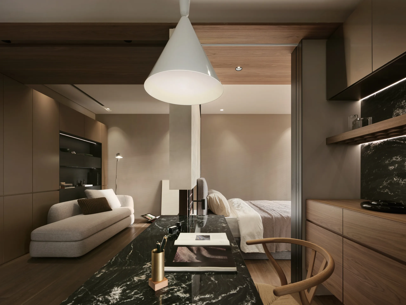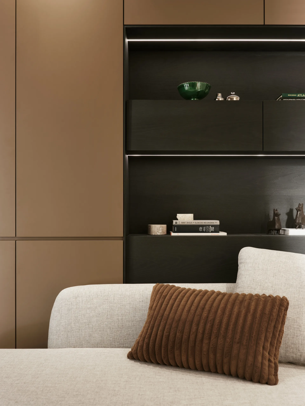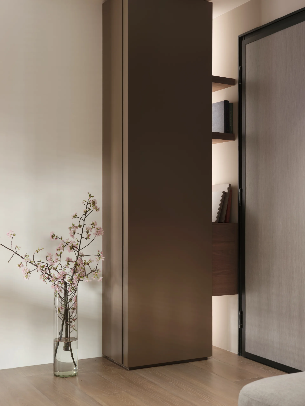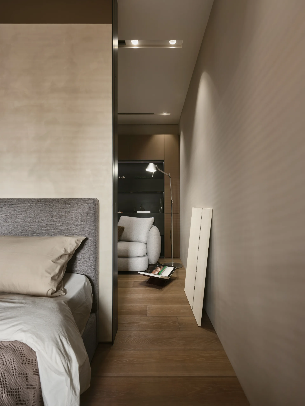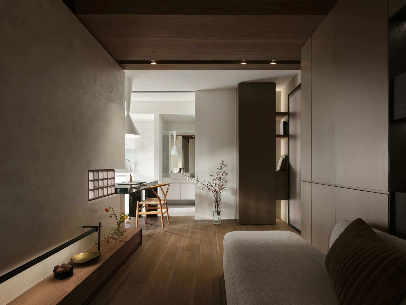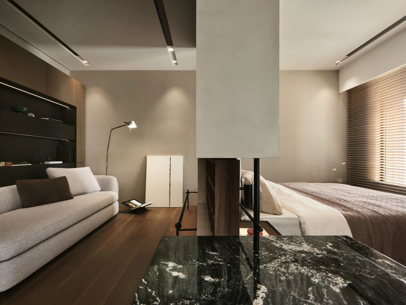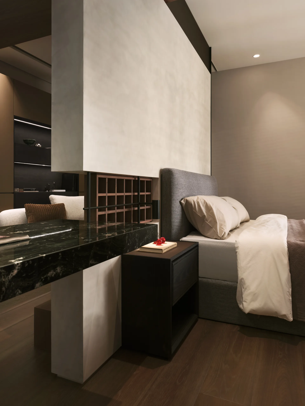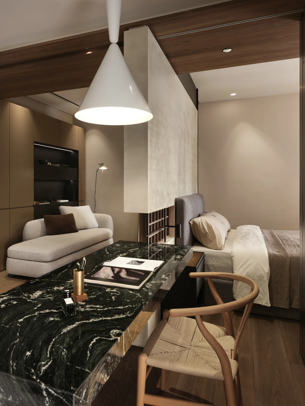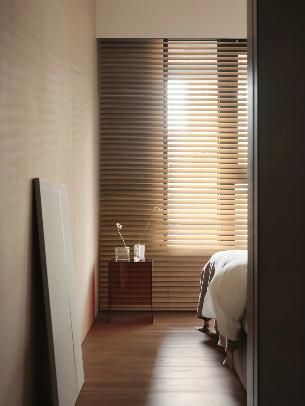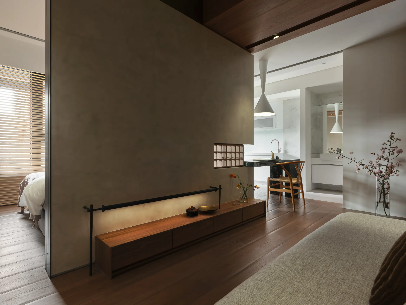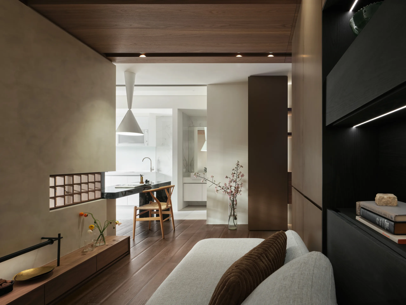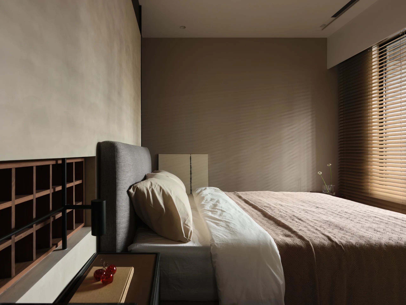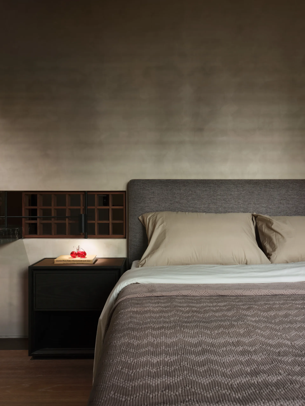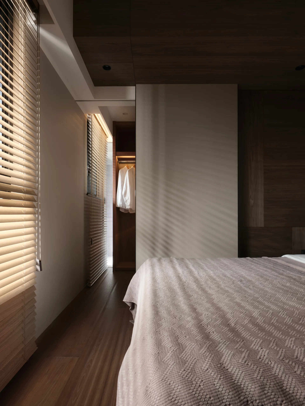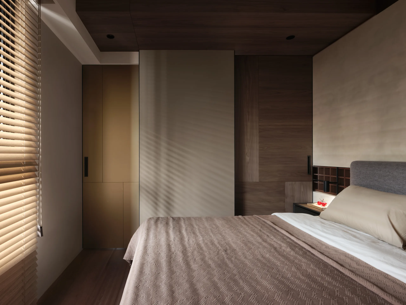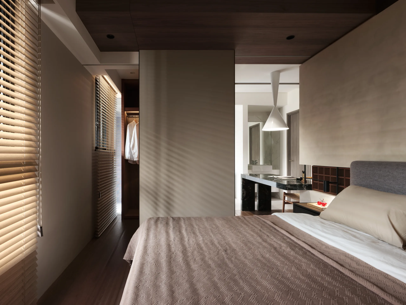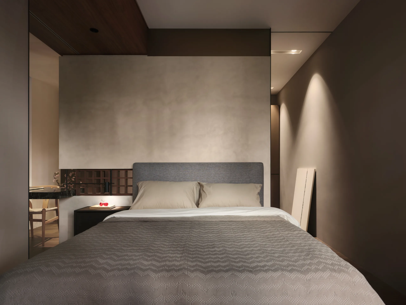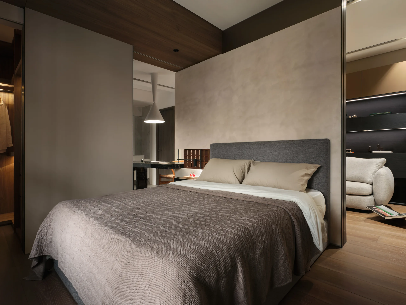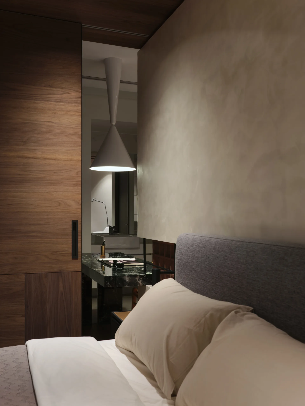In the bustling city, finding a space that belongs to oneself is what truly defines a home;
it’s not about the size of the space but about the experience of the journey.
In the floor plan layout, we use a single vertical plane to gather and disperse the connections between different parts of the space, ensuring both functional use and fluid movement.
By incorporating sliding doors, we allow the space to transform dynamically, where the door no longer serves just as a functional element for privacy, but also acts as a medium that defines and connects the space, making it larger and more flexible.
In terms of functionality, the TV wall connects to the dining table, enabling the designer to create a simple yet powerful visual element on the facade that extends outward. Behind the dining table, the light snack preparation cabinet and kitchen cater to various practical functions, while the wall structure connects the bedside table and custom iron light fixtures, making this space truly unique.
